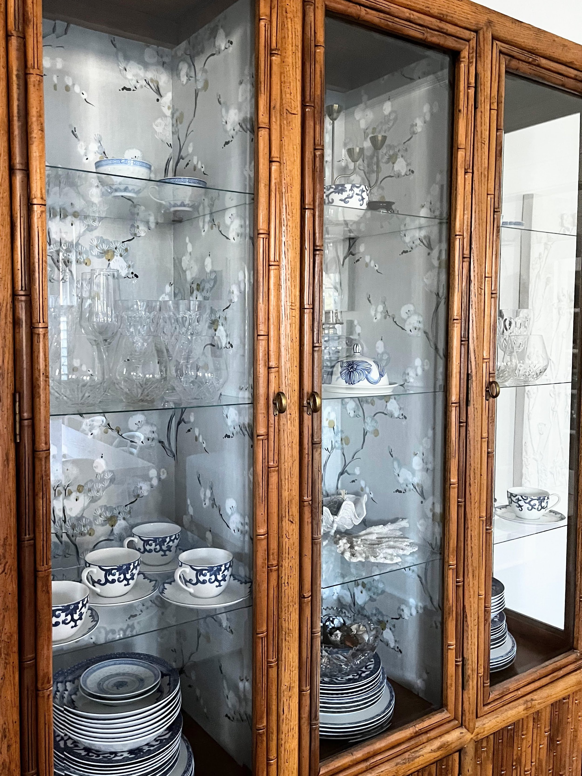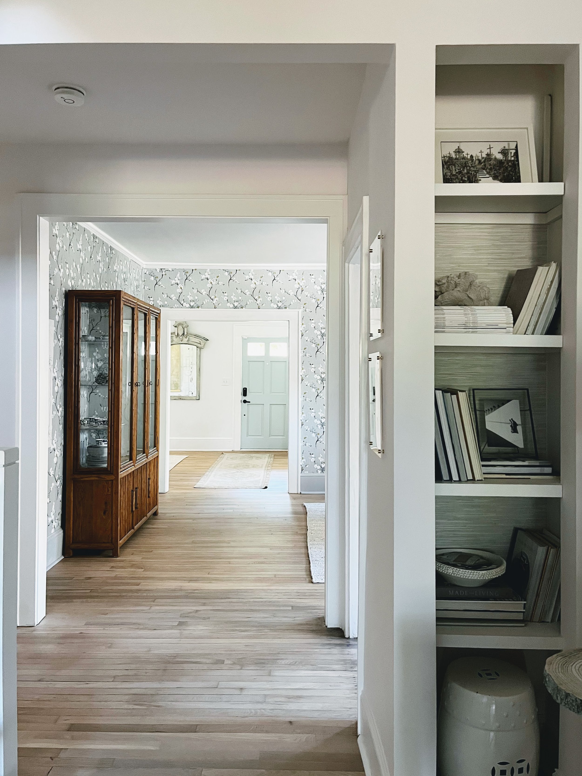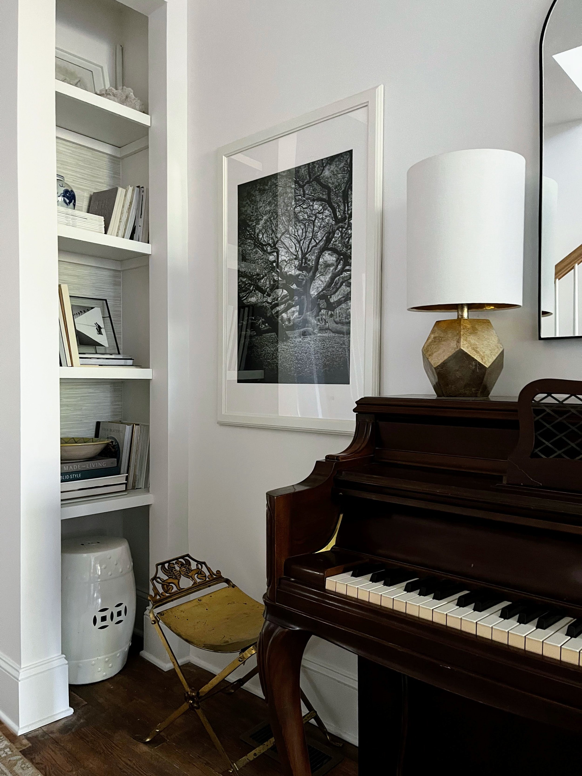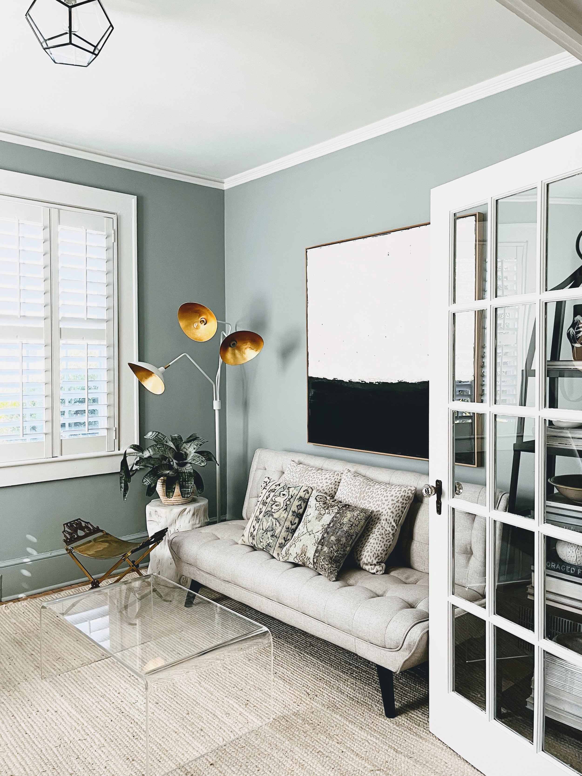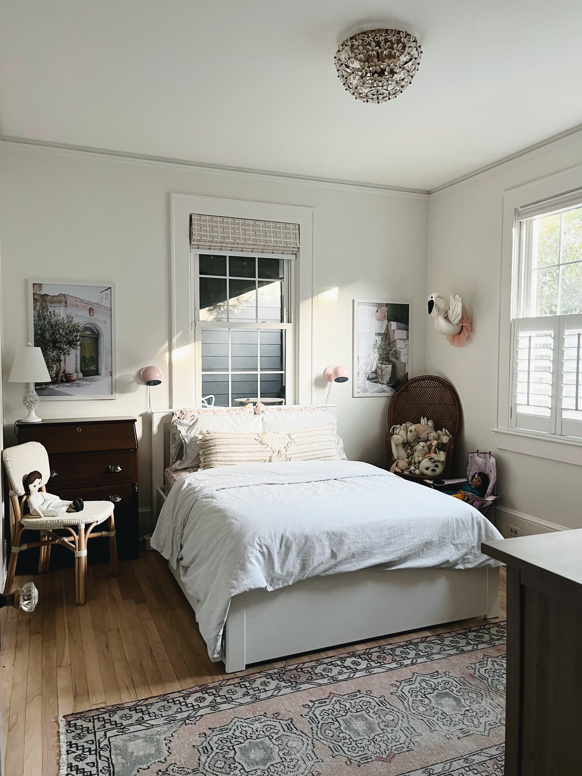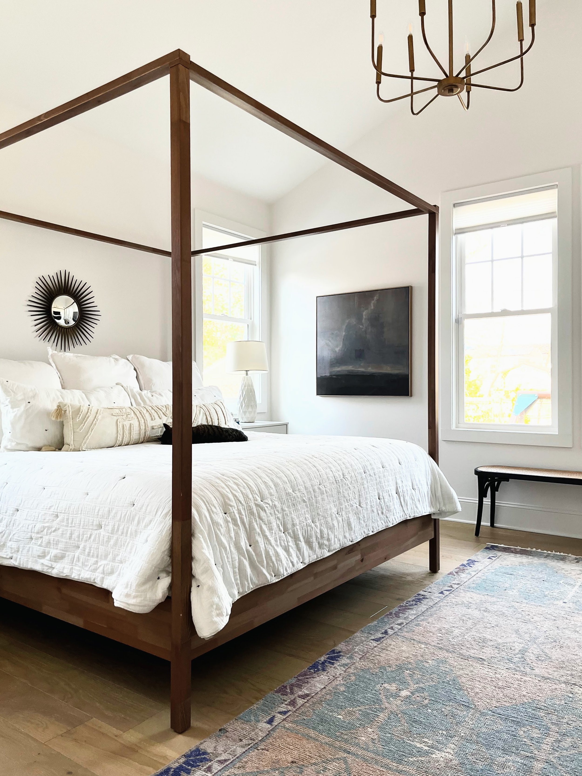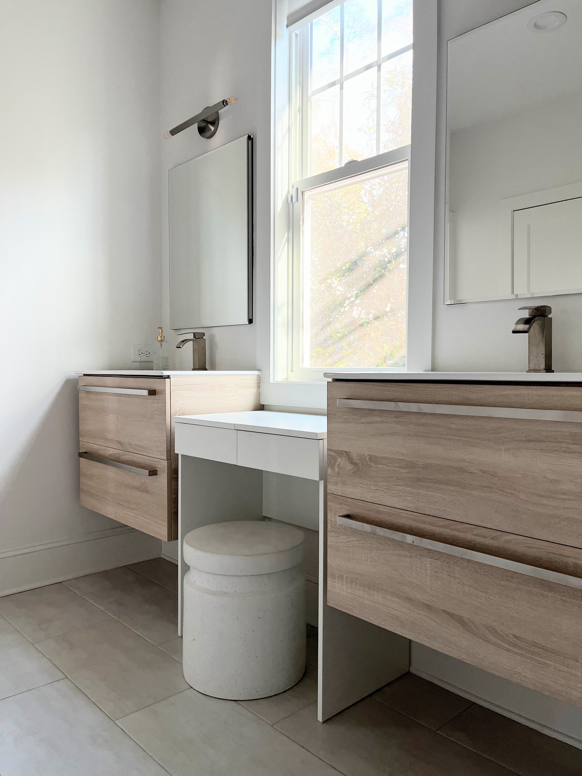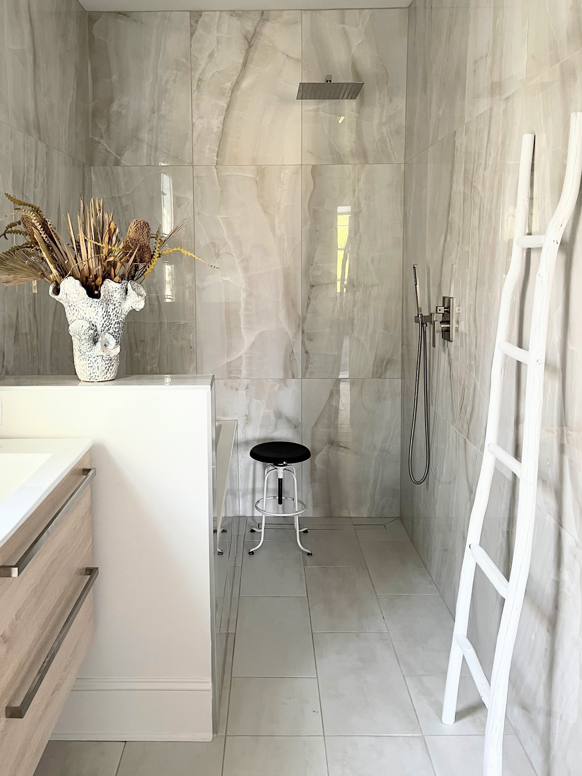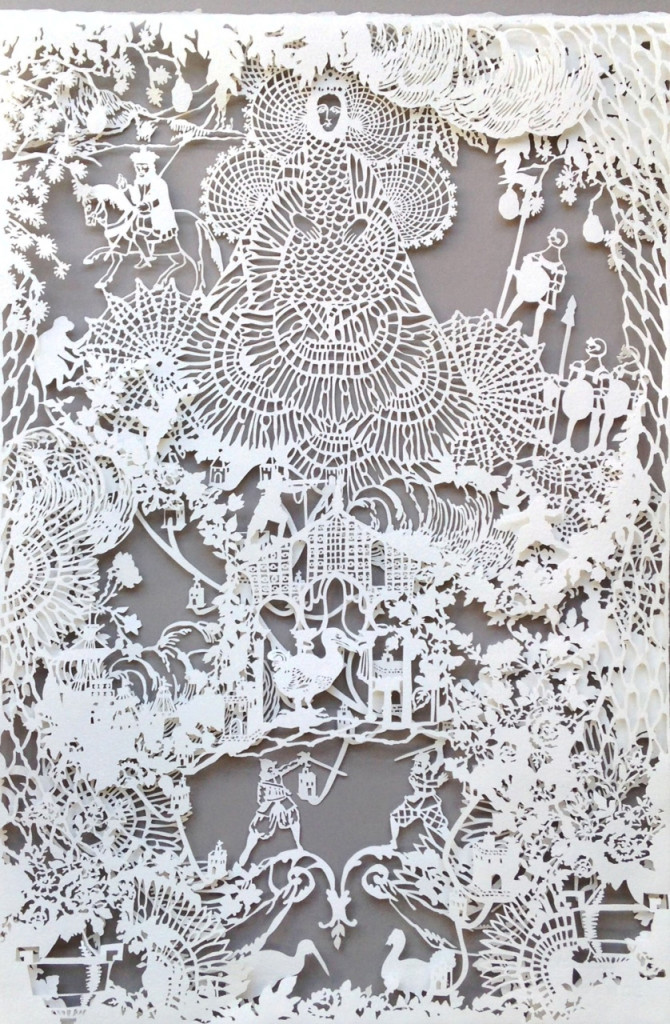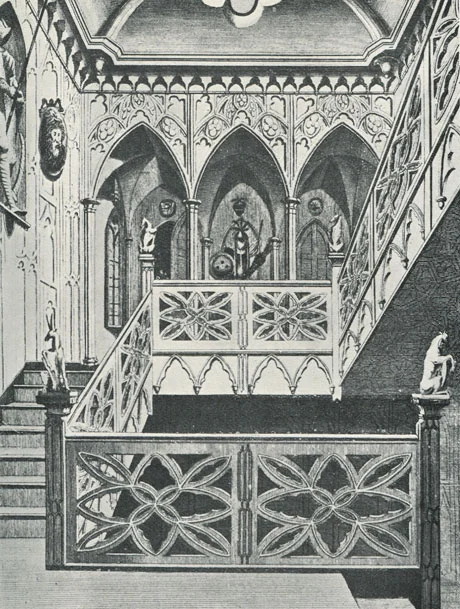Some of Ashton’s earliest memories involve crafting elaborate miniature houses from cardboard boxes and magazine clippings. She's since devoted her academic, leisure, and professional pursuits to cultivating this innate impulse to create inspiring environments.
With her Bachelors and Masters in Architecture from Virginia Tech, and professional experience in both architecture and interiors, Ashton now focuses on the aspects of design she most loves- the architectural details, finishes, and fixtures of residential design.
Since 2012, Ashton has been shepherding renovation and new construction clients through the design conceptualization process as well as the design selections process, and enjoys the challenge of achieving a cohesive design within the parameters of a client’s budget, timeline and personal needs and preferences.
In her free time, she enjoys plotting adventures near and far, often with a component of gleaning design inspiration. She lives in her hometown, Greenville, SC, with her husband, Mike, and daughters Vivian and Willa.
Ashton’s focus is walking clients through the planning and building/renovation of their homes, guiding them through the process of defining design details, and selecting materials and fixtures. This is typically accomplished in about 8 in-person design meetings, in addition to support phone and email support throughout a project.
She offers guidance with a goal of a cohesive finished product, and weighs in on design selections accordingly, while staying mindful of clients’ personal needs and preferences, timeline, and budget.
Throughout, Ashton works closely with vendors, subcontractors and project managers to help ensure the clients’ design vision is achieved.




